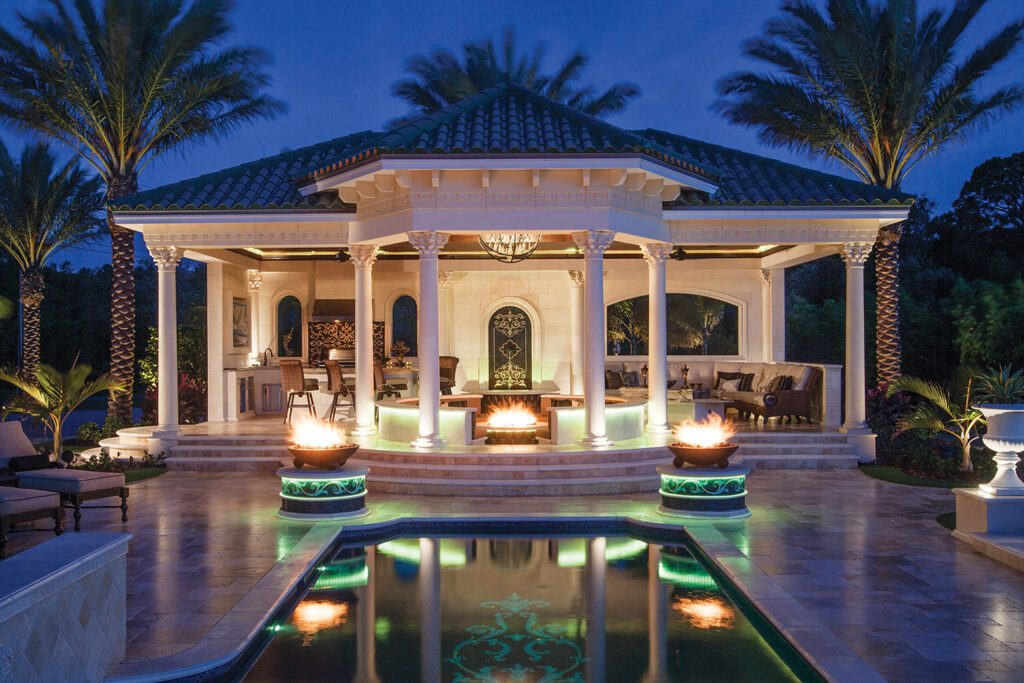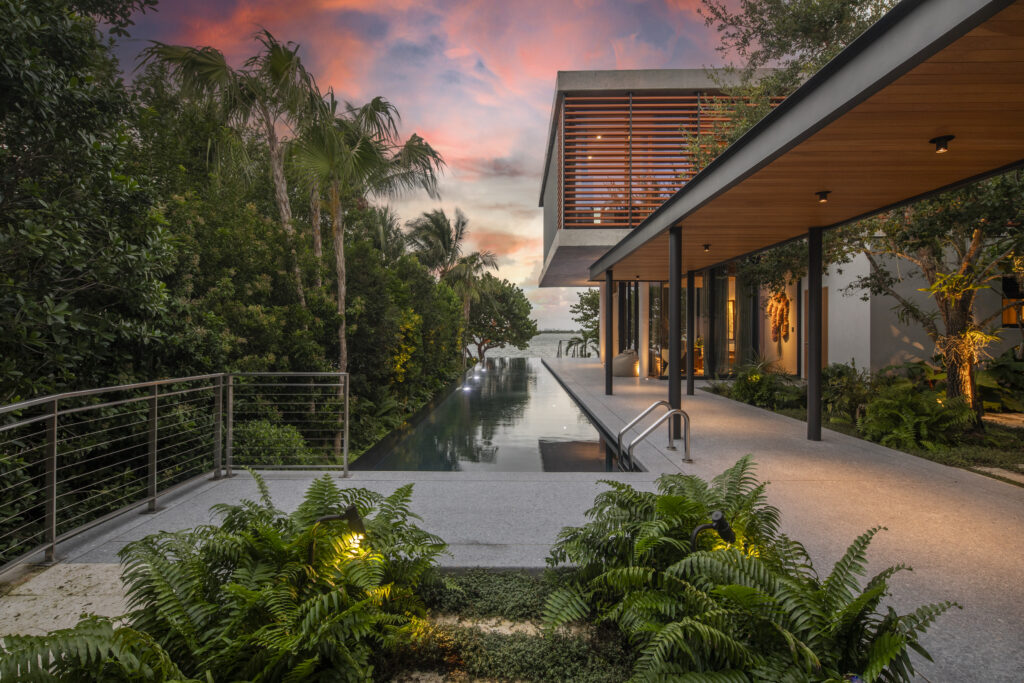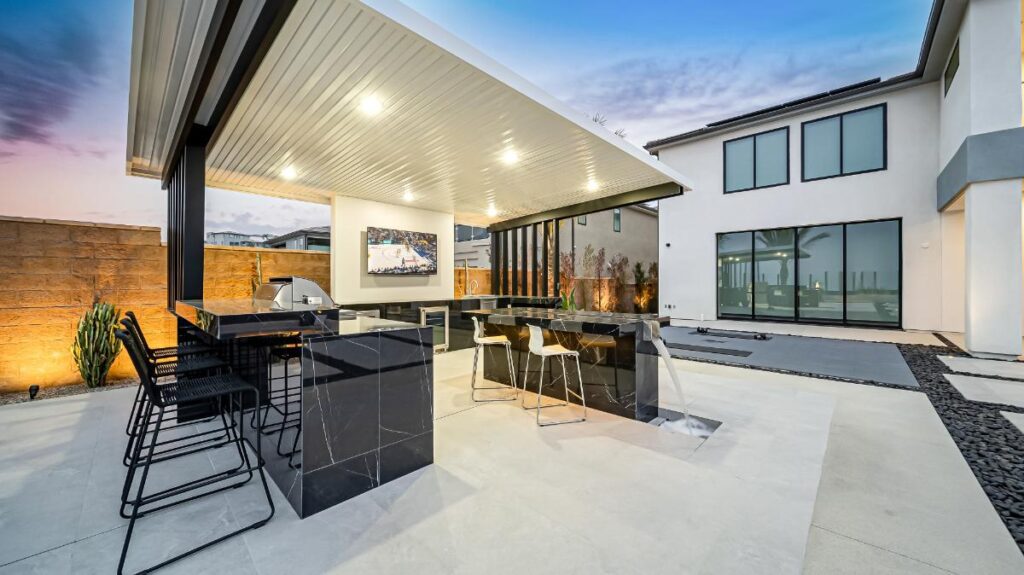From Pool to Pavilion: Coastal Outdoor Living That Works All Year


How do today’s leading designers blur the line between house and horizon, turning terraces, pool decks, and pavilions into true oceanfront rooms that work in every season? That was the focus of From Pool to Pavilion: Designing for Year-Round Outdoor Living, a virtual conversation presented by Ocean Home magazine and Luxury Pools + Outdoor Living magazine. Bringing together an architect-led design-build firm from Los Angeles, a Florida-based pool and outdoor living specialist, and a landscape architect working from Chicago to the East Coast, the event explored how climate, code, plants, and architecture all converge at the coast.
WATCH THE VIDEO ON-DEMAND, then read on for an in-depth exploration of the innovations redefining modern outdoor luxury.
Designing the Threshold: Where Indoors Meet Ocean
On a coastal site, the most important “room” isn’t always inside; it’s the threshold where interior flooring rolls out toward the pool, terrace, or dune walk. Designers increasingly treat this zone like a spine that organizes the entire project. Large-format pavers or decking continue the interior floor pattern, while ceiling materials, beams, or wood slats extend outside to blur the sense of enclosure.

To make this work by the sea, structure and detailing matter as much as aesthetics. Thresholds must manage wind-driven rain, salt spray, and temperature swings without feeling fortified. That often means deeply cantilevered rooflines, flush tracks for sliding doors, and careful drainage baked into the architecture from day one. Rather than tacking on an awning or pergola later, today’s coastal projects integrate shade, shelter, and technology as part of the building’s bones.
The result is a series of “coastal galleries” where you can slide doors away, pivot louvers, or draw screens to tune the experience from a breezy open-air veranda to a sheltered loggia on a stormy evening.
Working With Wind, Salt, and Changing Skies
Designing for a coastal climate is as much about subtraction as addition: removing obstructions to breezes, carving out sheltered pockets, and controlling how sand and salt move through the site.
On exposed oceanfront properties, the design team begins with wind mapping—understanding how prevailing breezes hit the home in summer versus winter. Louvers, operable screens, and layered plantings are then positioned to temper those forces. In warmer months, adjustable louvers over pavilions or pool houses can be tilted to scoop ocean air while shading from high sun; in winter, they can close down to block wind while still admitting low-angle light.
Materials must be equally climate-responsive. Non-corrosive metals, porcelain pavers, durable hardwoods, and marine-grade fixtures help resist salt air. Even the details of railings, glass panels, and water features are vetted through the lens of spray, drainage, and maintenance. The panelists emphasized that high performance doesn’t have to look technical: when engineering is integrated early, most of the “hard work” of resisting wind and salt disappears into structure, allowing the spaces to feel calm and effortless.
Louvers and Poolhouses
If there was a hero element in the conversation, it was the modern louvered structure. Unlike fixed pergolas of the past, today’s motorized systems can rotate, slide, and even sense weather, transforming a terrace from sun deck to covered pavilion at the touch of a button.

On coastal homes, these structures often operate as outdoor living rooms: outfitted with linear fireplaces, concealed heaters, and integrated lighting, they effectively extend the interior great room out over the pool. Some projects stack multiple structures—an oceanfront pavilion tied to a pool house, a dining pergola closer to the kitchen, a smaller shelter tucked into the dunes.
One of the trends Ryan Hughes, president and creative director of Ryan Hughes Design, is seeing is an increase of requests for the fully enclosed, four-season poolhouse—an architectural structure that functions as a complete extension of the home. No longer simple summer shelters, today’s poolhouses are insulated, climate-controlled, and thoughtfully programmed for year-round use.
This trend reflects a meaningful lifestyle shift. As Hughes, explains, “The fully enclosed poolhouse has become the new anchor of the outdoor environment. It brings architecture, landscape, and lifestyle together in a way that lets clients enjoy their pool with comfort and intention every single day of the year.”
More than a shelter, the enclosed poolhouse is becoming a defining architectural feature—balancing the pool composition, orienting circulation, and elevating the entire outdoor experience.

He also notes that expansive glass walls maintain a strong visual connection to the pool while creating a protected interior wrapped in comfort. Temperature-control systems, dehumidification solutions, and durable materials allow these structures to serve as lounges, kitchens, gyms, spa suites, entertainment rooms, or guest accommodations.
Nature-Integrated Design and the Rise of Horticentric Pool Environments
One of the most significant evolutions in luxury outdoor living is the growing shift toward plant-centered design. Instead of using vegetation as a decorative fringe, landscape architects and designers are now embracing what Nick Fobes PLA, partner at Hoerr Schaudt, identifies as a Horticentric Design approach — one that places horticulture and plant performance at the center of spatial decision-making. “We position plants as essential architectural elements,” Fobes explains, noting that their role in shaping experience, comfort, and microclimate is foundational rather than ornamental.
This approach is reinforced by what Fobes defines as a “choose green over gray” mindset, which encourages a reduction in unnecessary hardscape. By replacing excess paving with layered planting beds, permeable surfaces, and natural materials, outdoor spaces feel softer, more inviting, and more environmentally responsible. Shade trees, shrubs, grasses, and native plant palettes help manage heat, filter stormwater, and create privacy without relying solely on built structures—illustrating how horticulture can perform the same spatial and functional roles as architecture when applied with intention and craft.

Around pools, a horticentric approach also has profound experiential benefits. Lush plantings can muffle sound, establish intimacy, and create gentle transitions between the built environment and the surrounding landscape. Pools recessed into planted terraces feel nestled into nature, and spa zones wrapped in foliage evoke the serenity of a private retreat. Even practical elements, such as pump equipment or retaining walls, can be concealed behind green screens or terraced plantings, ensuring the entire environment feels cohesive and calming.
This nature-driven and horticulturally led approach does more than enhance aesthetics. It supports wellness. Today’s homeowners increasingly treat their outdoor spaces as places to decompress, recover, and reconnect. Meditation lawns, cold-plunge pools, saunas tucked into plantings, and movement decks overlooking water all contribute to a holistic sense of well-being.
Water-Edge Wellness
Coastal living has always traded on the romance of the horizon line, but today’s owners are asking that proximity to water also deliver measurable wellness benefits. That might mean a dedicated spa terrace with a sauna and cold plunge carved into the landscape, or a quiet meditation platform that cantilevers over a marsh or lagoon.
In Florida and California, designers are increasingly pairing resort-style pools with “recovery zones” that include outdoor showers, plunge pools, and shaded lounging platforms. On northern coasts, wellness may look like a hot spa nestled in a protected courtyard, where steam contrasts with crisp air and views back to the ocean. In all climates, the most successful examples keep wellness areas visually tied to the main pool and living spaces, while using planting and subtle grade changes to provide privacy.
The underlying message: being near water is inherently restorative, but thoughtful design—safe surfaces, good lighting, comfortable microclimates, and strong visual connections to the sea—turns that restorative quality into a daily habit rather than a special occasion.
Watch the Conversation On Demand
Whether you’re planning a new oceanfront home or reimagining an existing terrace and pool, the takeaways are clear: start with climate, choreograph transitions carefully, let planting lead, and treat every outdoor space as a room worthy of investment.
The post From Pool to Pavilion: Coastal Outdoor Living That Works All Year appeared first on Ocean Home magazine.









