A Florida Waterfront Home’s Complete Transformation Into a Modern Coastal Retreat
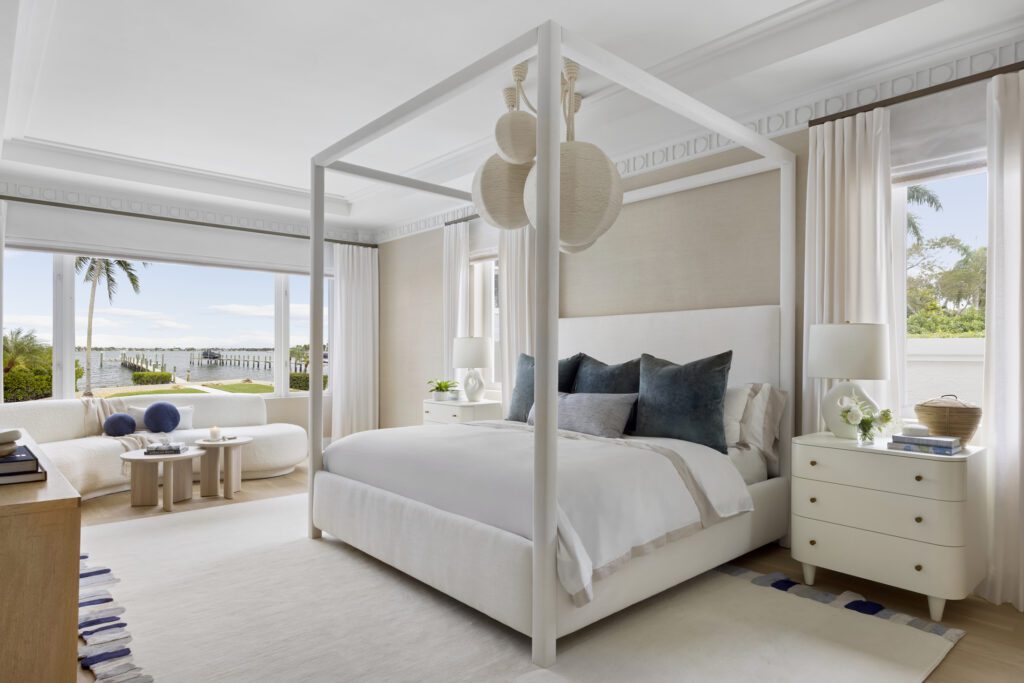

Reincarnation is real after all.
It was demonstrated handily with the recent renovation of an early 1980s home built on the water in Jupiter, Florida.Its new owners, a recently married couple, set out to bring it up to speed—and adapt it to the salt life they love. But not too much.
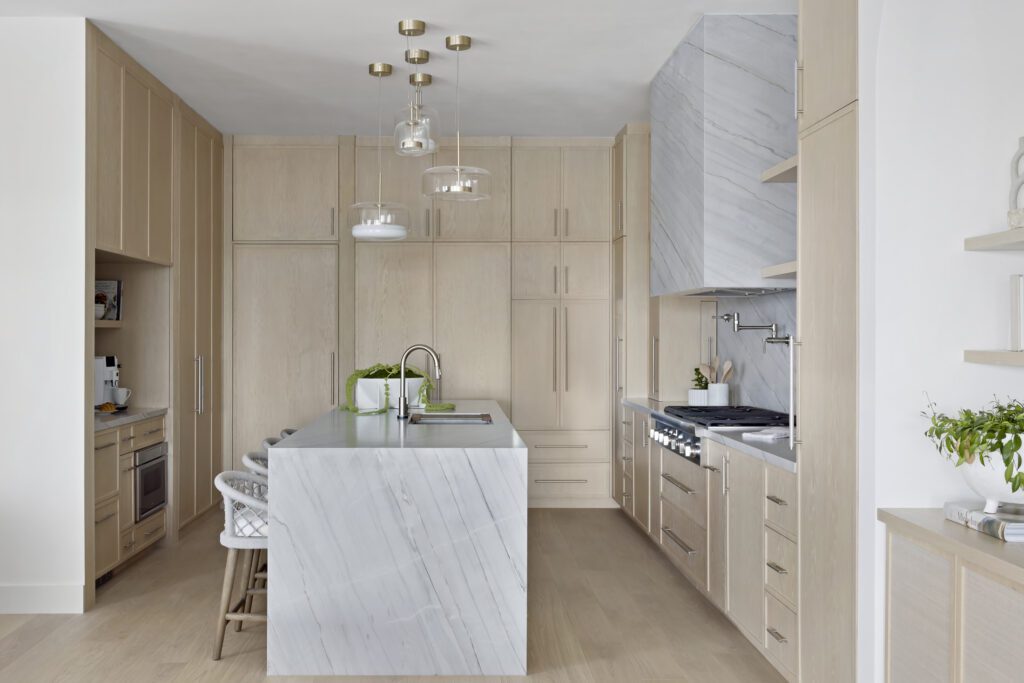
The husband’s an avid fisherman with a hundred rods and a boat tied up for easy runs to the Keys and the Bahamas. But he’s funny, too, and a more than a little quirky, says Heather Weisz, co-owner of HW Interiors, the firm that masterminded the renovation. “He was like, ‘Can I hang my sailfish here and my rods here?” she says. “And his wife said, ‘Of course not.’”
To compensate, Weisz—with the help of Sara Carroll, project manager with Rise Construction and Development—created an art installation out of white sand dollars, then elevated it onto a wall inside. “It’s neutral and a bespoke piece of art for his office,” Weisz says.
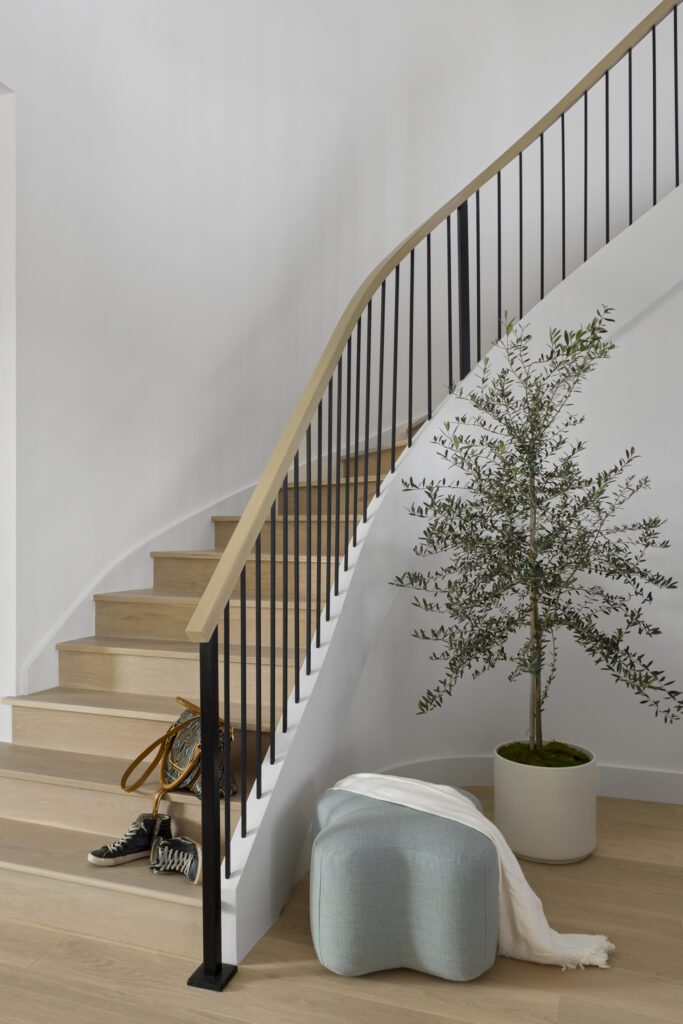
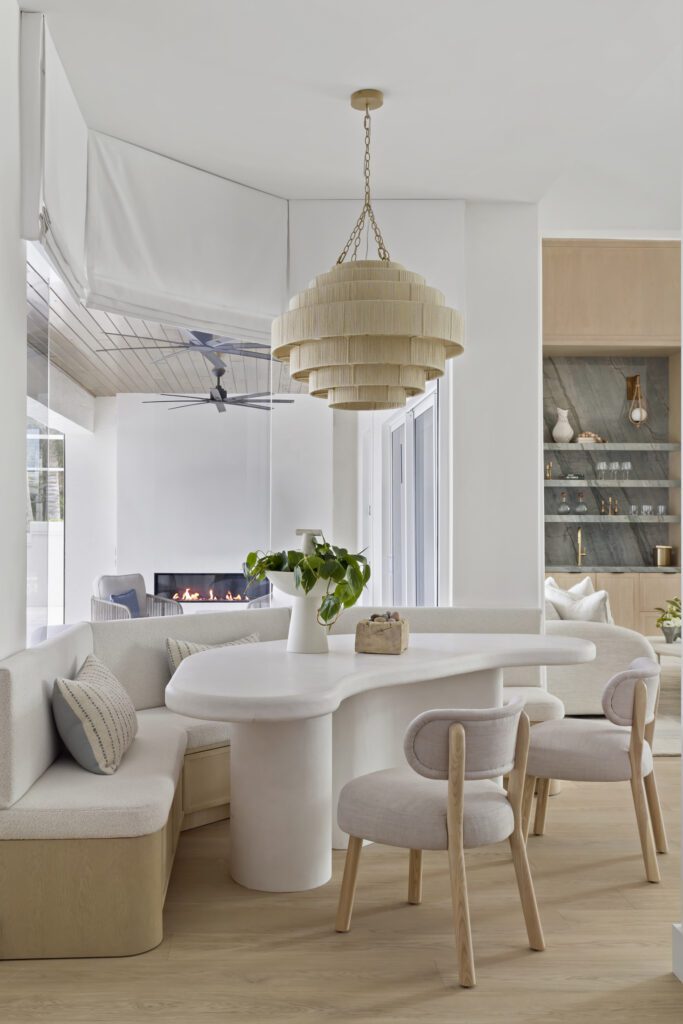
It clearly spells out the new theme for their renovated home: “STAY SALTY.”
A millworker created all its letters while Carroll plugged in LED lights behind them and Weisz adhered them atop. “It’s a focal point of the project,” Carroll says. “It’s conventional, but it has a subtle coastal vibe.”
The clients asked Weisz for a full design plan. She in turn partnered with Carroll and Matt Still, owner of Rise, to execute her vision for the home. “We were trying to create a more open space that allowed Heather to run with what her design looked like,” Still says. “There’s a bit of a marine feeling tied in, because he’s a big boater, but she tempered him before he got out of hand.”
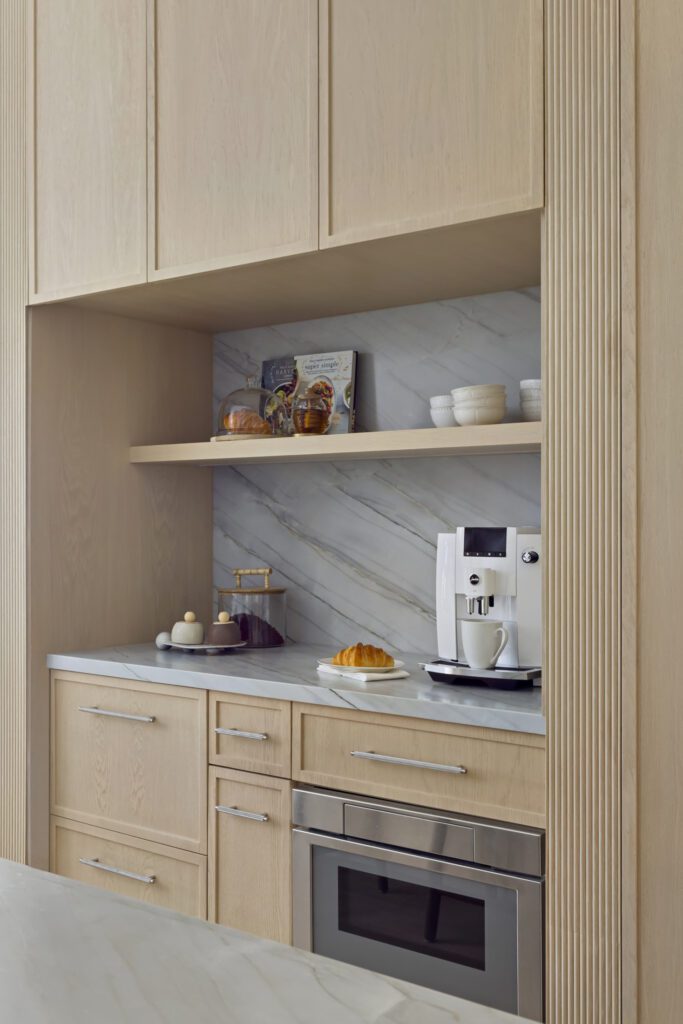
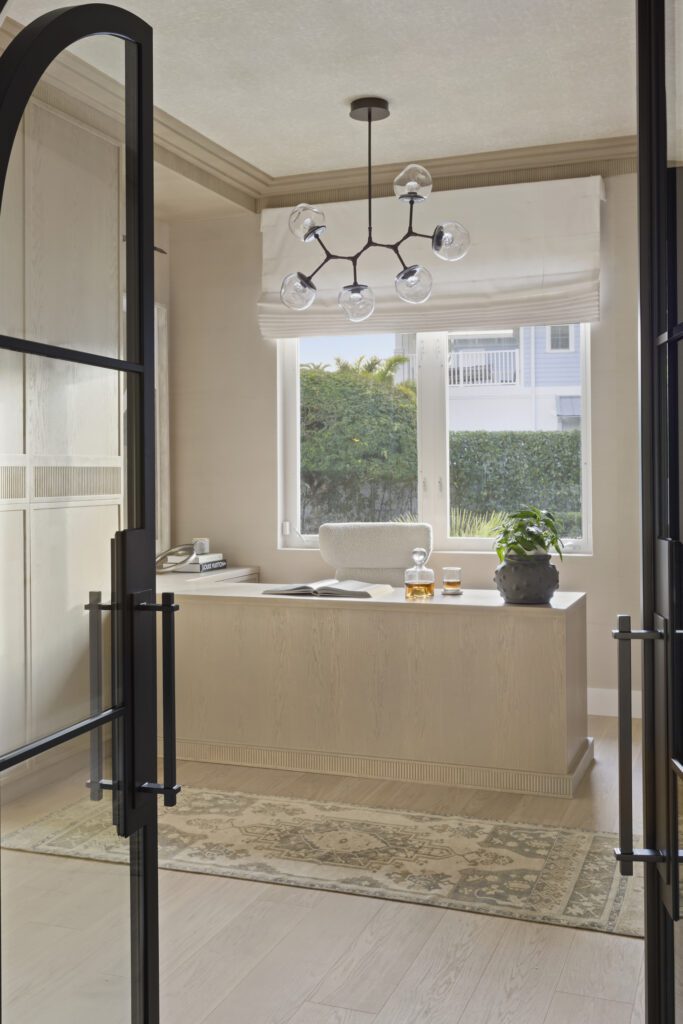
Weisz sought a coastal feel, with a light, sandy, textural look that was modern and beachy, with color tones lifted from the coastline. In the primary suite she made a few nods to ropes and boats, but with whispers, not screams. The lighter shades of blue-gray there were inspired by water views around the home.
“The first thing you see to the right when you pull in the driveway is all the water,” she says. “That drove the design, plus their love of boating and the outdoors, so it’s coastal but luxurious and timeless.”

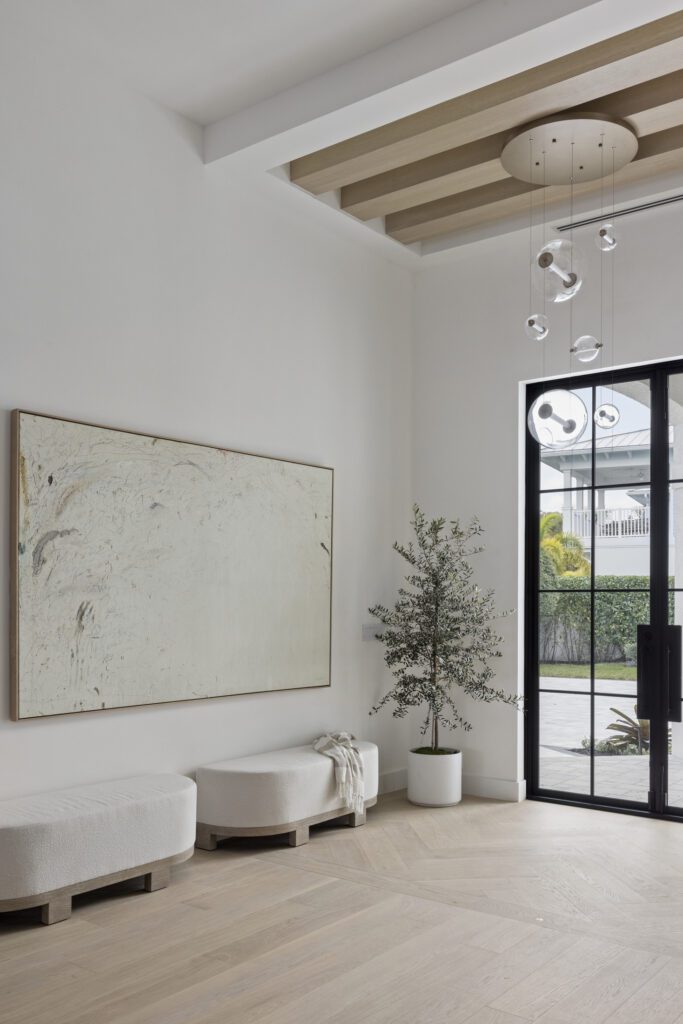
Most of the home’s original design didn’t make the cut—including aging fixtures and finishes. For example, when Weisz and her associates first visited the property, they noted a series of huge, polished-brass faucets in the shape of dolphins. “But the clients jokingly said: ‘We want coastal in an elevated way, but perhaps not gold dolphin faucets,” she says.
They opened some areas and filled in dated niches and cutouts, then opted for smooth and graceful contemporary arches for the dining room opening, pantry door, and a custom, built-in wall in the family room. All else came down to bare studs—a full gut for everything, including the stairs.
And a new incarnation was born.

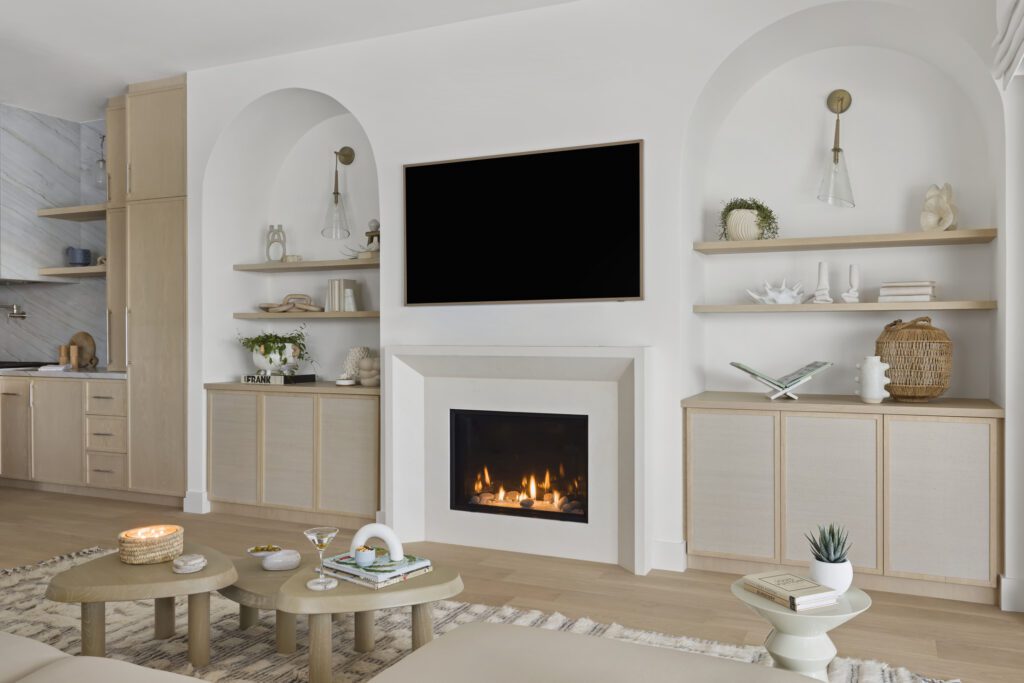
It began with new floors, casings, cabinets, and tops throughout, much of it in a contemporary “Micro-Shaker” style to stay current. “The new design used standard, well-balanced proportions,” Carroll says. “Everything was framed according to plan, and precision was key, especially for the cabinetry.”
They opened the entry vestibule by removing columns and raised flooring to create a new space with an eight-inch stepdown—a look that surprised even Still. “It now feels like it’s 10-foot ceiling that went up to 20 feet,” he says. “We sunk it down, and that changed everything.”
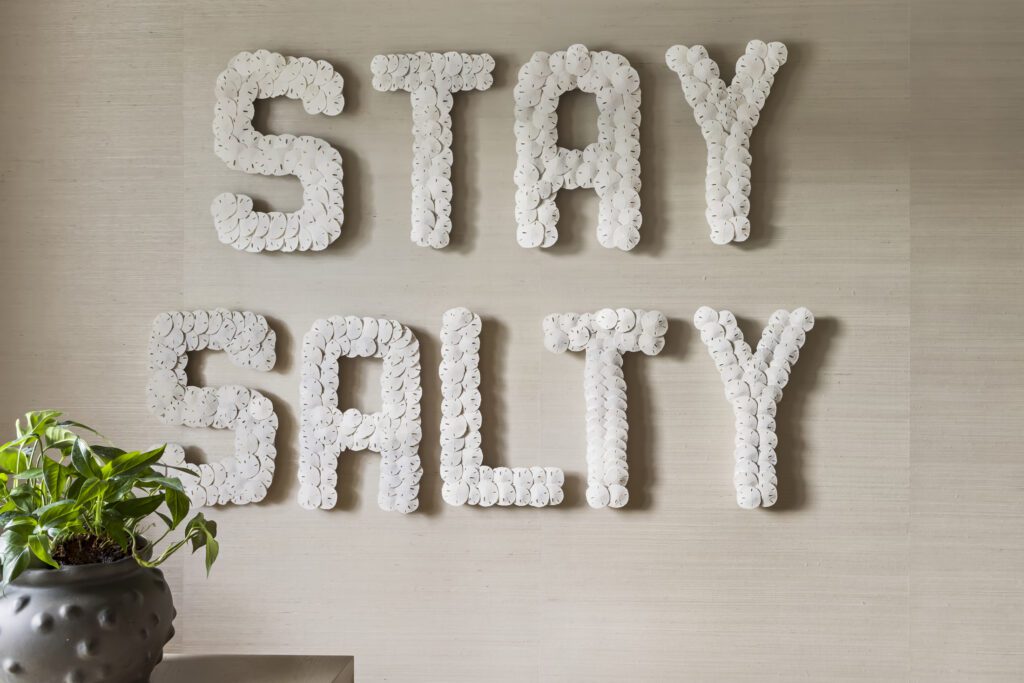
The only addition was for a walk-in closet with two windows. Almost all the new work was on the interior, though Still and his associates also refreshed the exterior with paint and landscaping touches like new pavers for the driveway.
The interior’s material palette is one of rich restraint, with white oak floors and finishes, plus applied moldings, antique glass, wall coverings, and rugs. “There’s a tile breakfast table that’s matte with a silky finish—and lots of natural materials, textures, and tones,” Weisz says. “We layered them in.”

Natural stone, especially quartzite and quartz, was the material du jour for the kitchen and all the baths, with their 14-foot ceilings. “It was a large project for the millwork firm, and we had to guide them in finishings, room by room, instead of waiting to do them all at once,” Carroll says.
She finds the stonework to be some of the most beautiful on site. “The kitchen hood is about 30 inches by 46 inches and clad in stone,” she says. “It’s massive and a focal point of the kitchen.”
And it’s a major player in a new iteration for an older home, renovated for a couple whose new lives are now centered on the coast.
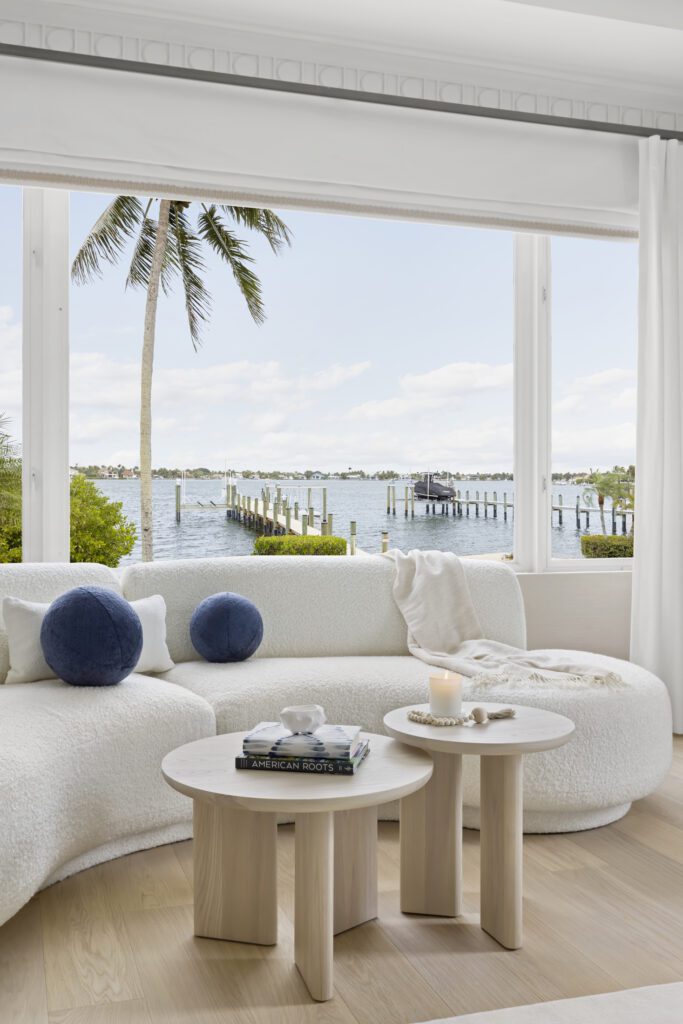
###
J. Michael Welton is the author of Drawing from Practice: Architects and the Meaning of Freehand (Routledge: 2015). His articles have appeared in the New York Times, the Washington Post, Metropolis, Dwell, and Tthe News & Observer in Raleigh. He is editor and publisher of the digital design magazine www.architectsandartisans.com.
The post A Florida Waterfront Home’s Complete Transformation Into a Modern Coastal Retreat appeared first on Ocean Home magazine.









