Family-friendly Long Island Home Merges Durability and Sophistication
For homeowners with a young, active family, a child-friendly house can mean different things: extra spaces for children to grow or room to run outdoors. For a professional couple relocating from New York City to Sands Point, a Long Island village, the request was more direct. “They wanted nothing precious and delicate,” recalls designer Amy […] The post Family-friendly Long Island Home Merges Durability and Sophistication appeared first on Ocean Home magazine.
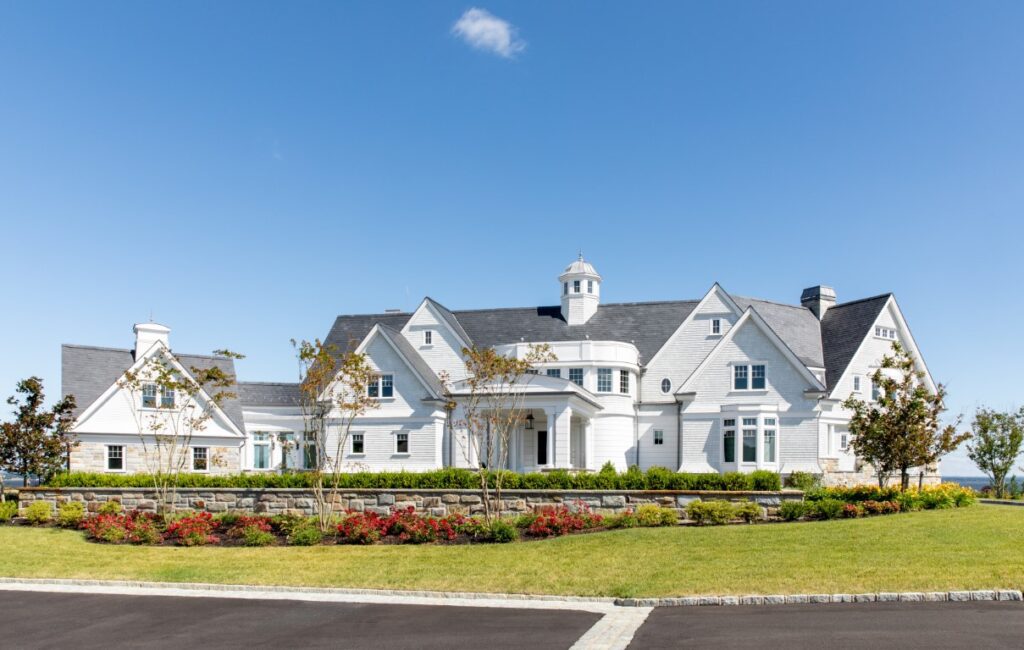

For homeowners with a young, active family, a child-friendly house can mean different things: extra spaces for children to grow or room to run outdoors. For a professional couple relocating from New York City to Sands Point, a Long Island village, the request was more direct.
“They wanted nothing precious and delicate,” recalls designer Amy Kalikow. “It was very intentional.” With three children of middle school age, having interiors that were sturdy was a must, says Kalikow, the principal of Amy Kalikow Design. Kalikow’s challenge was to devise interiors that could withstand running and tumbling, but which were also “elegant and graceful,” as she says, for this very social couple, an attorney and financial advisor.

Today, the new house, on a three-acre lot, is airy, light-filled, and welcoming. Children have plenty of play space, on the first floor and in the kitchen-living area, while adults have their own spaces to congregate. Perhaps best of all, the interior of the home, located on a cul-de-sac at the tip-end of Cow Neck Peninsula, offers views of Long Island Sound from all points. “It’s like you’re on a boat,” Kalikow says.
The couple asked Kalikow for a “wow factor” in every room, and Kalikow delivered it by setting a timeless, understated backdrop to carry visual statements. The dazzling moments start in the entry, constructed entirely of marble, which Kalikow chose herself and designed. The black and white scheme segues to the all-white foyer, setting the tone for elegance with a touch of drama. “It’s a touch of Park Avenue in the suburbs,” Kalikow says.
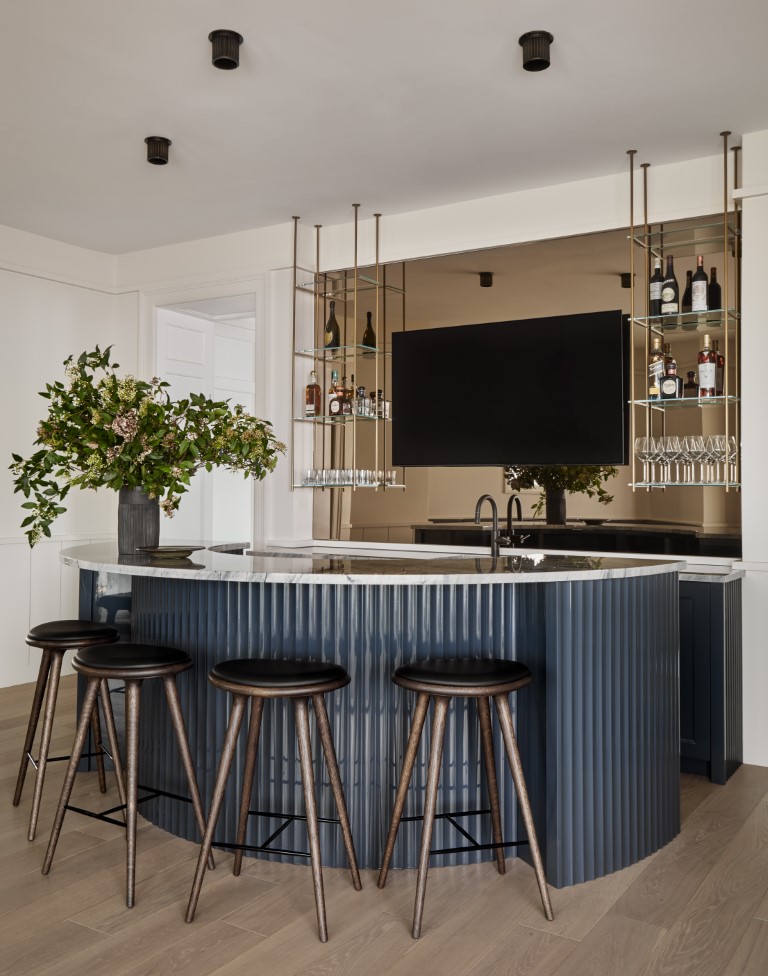
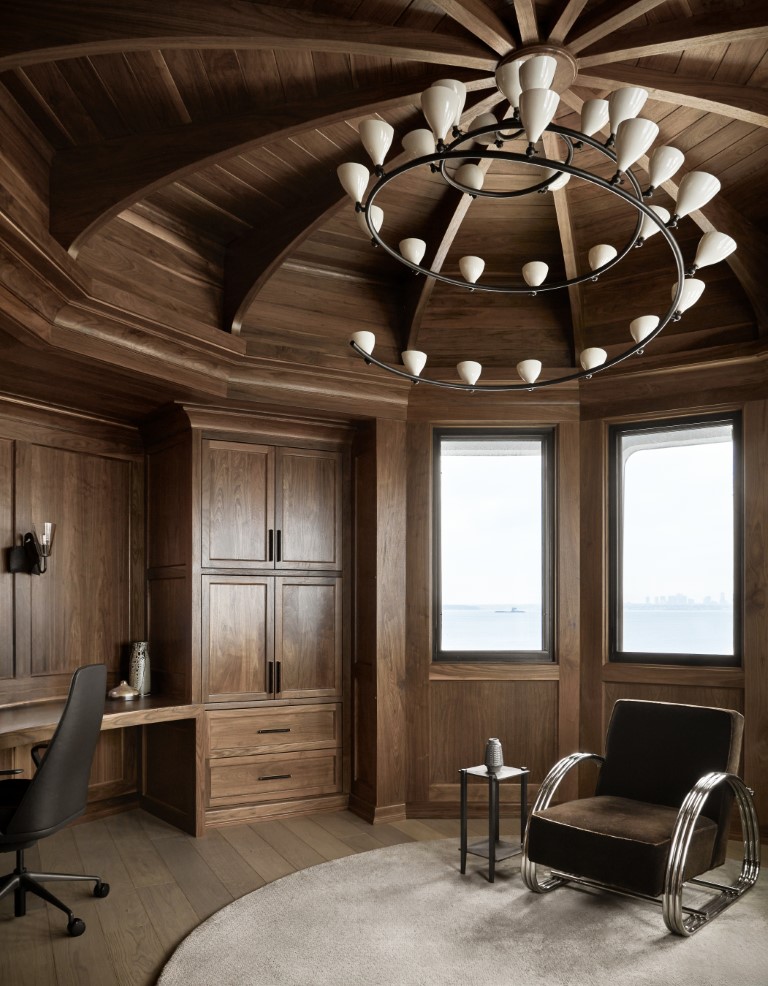
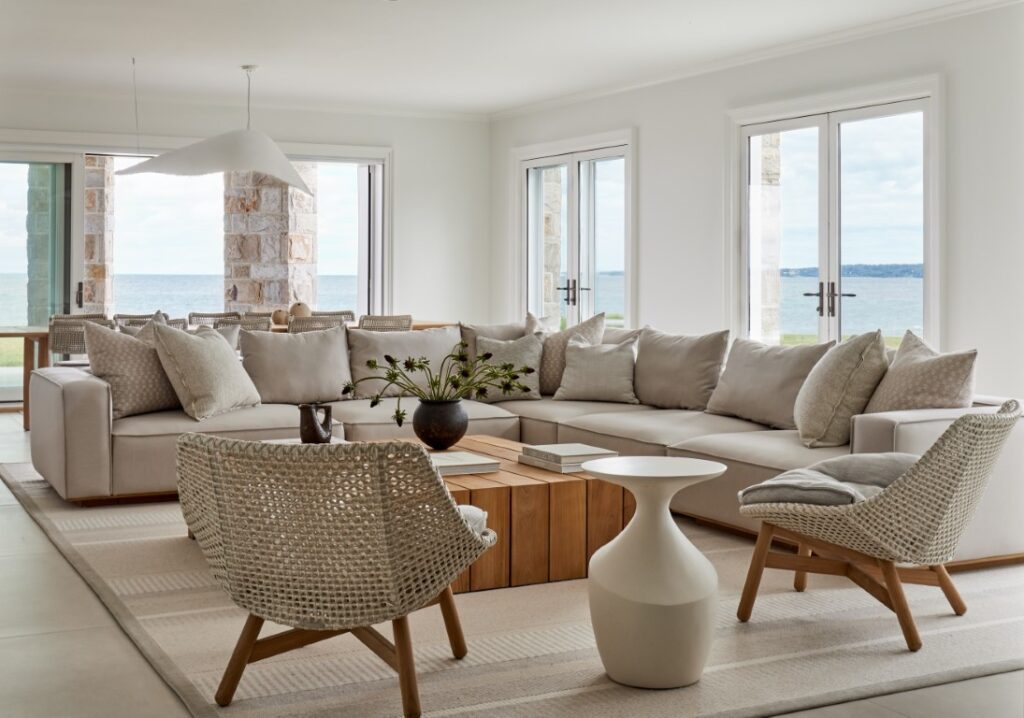
The entry, originally, was a conundrum. As the designer says, “the couple wanted something special, and we struggled with the lower entry and step-up, and the long halls. In the end, it was perfect and really set the tone for the house.”
The kitchen has a deft blend of Kalikow’s effect and the work of kitchen and cabinetry designer Christopher Peacock. The custom surfaces, walnut and white lacquer, are graceful and practical, with cutting board endcaps on the double islands. The border of the walnut trim continues to adjoining spaces, opening the area even more. All the appliances are energy-efficient; and heating and cooling systems offer optimal energy performance.

Kalikow worked hand in hand with architect Scott Fisher of Mitchell Wilk Architecture and builder Daniel Zarabi, often engaging together on finer points. For instance, when she saw the trim and wood paneling in the dining room, the designer asked for wider panels with a more contemporary feel. She also handpicked the finishes on the wood and stone for the fireplaces, and oversaw the custom stone vanity in the formal powder room, with integrated drawer and sink. “There was nothing in the house that I didn’t touch,” she notes.
Second-floor bedrooms are quiet and elegant. The master bedroom has its own sitting room, while the children have their own den with desks. The husband’s office offers a 360-degree view of the sound.
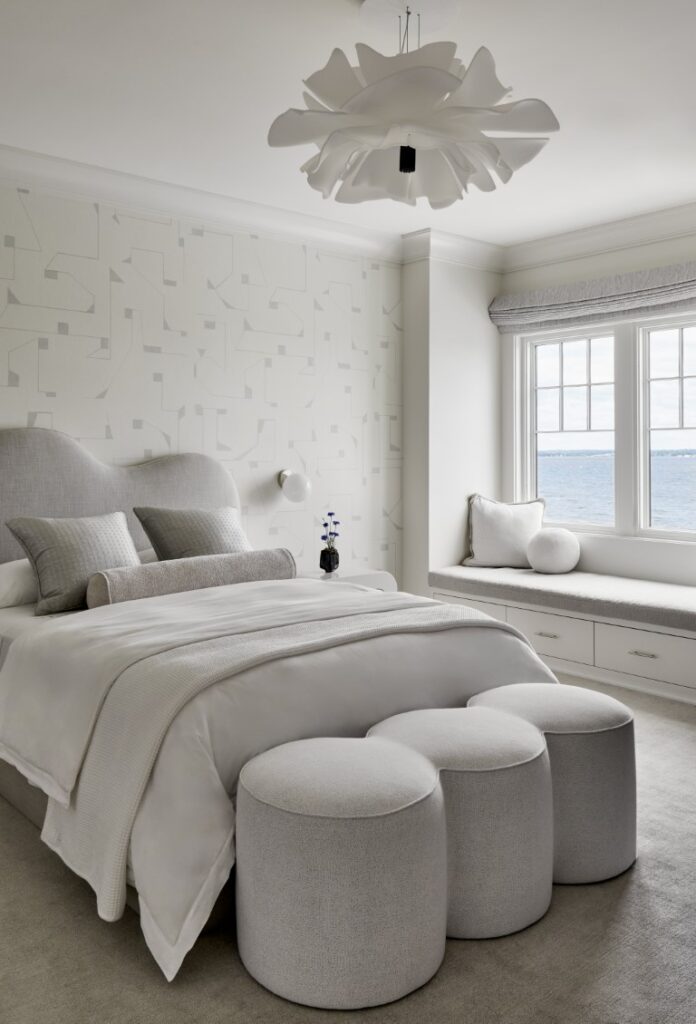
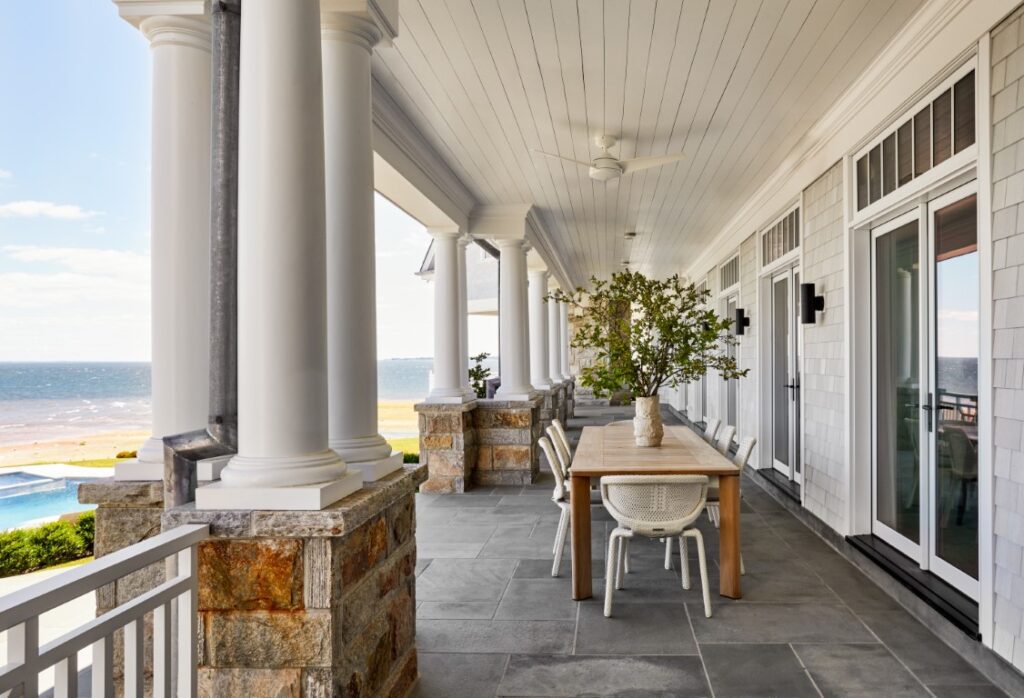
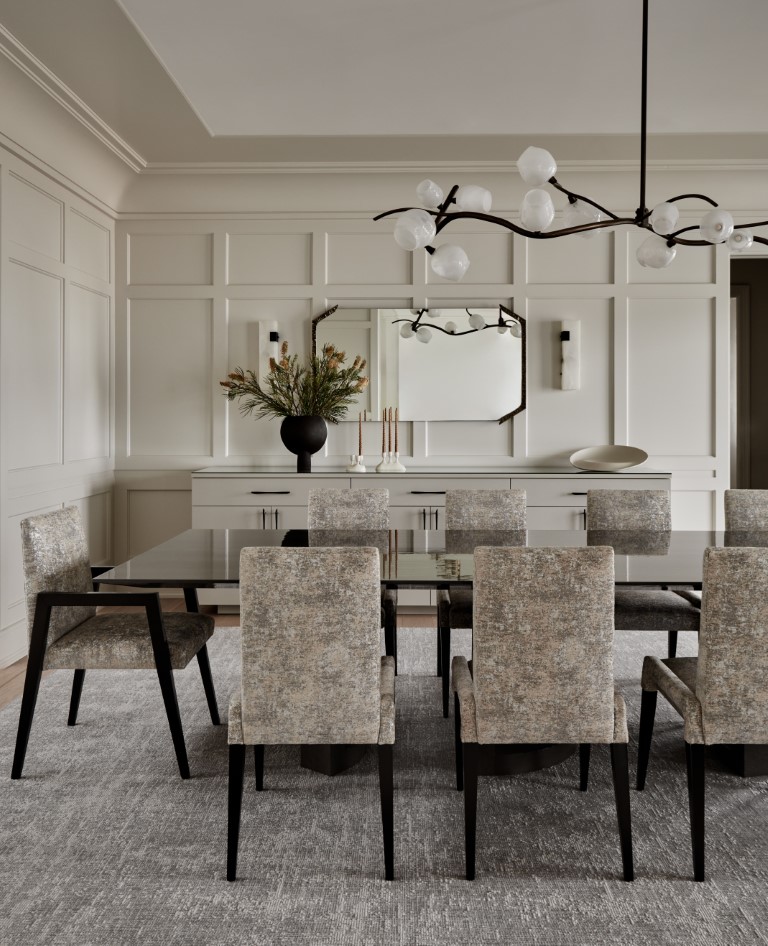
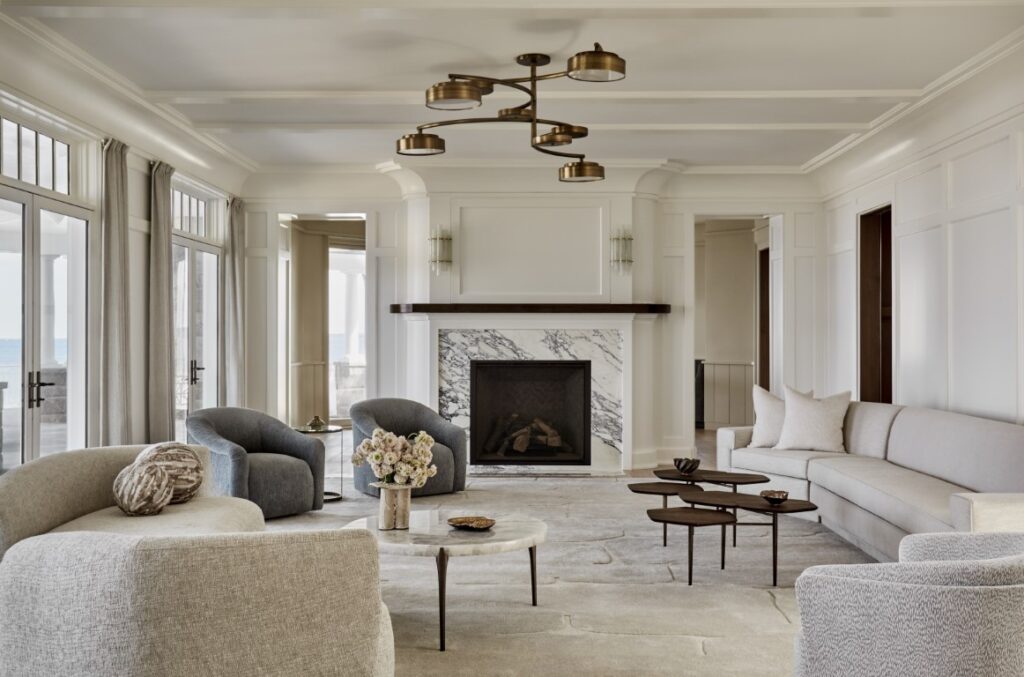
The bottom floor is about playing and relaxing, with a movie theater, sauna, gym, and guest room, as well as a cabana that leads to a swimming pool. The exterior emphasizes the waterfront beauty that encircles the house. Glass railings on decks maximize views.
Kalikow, from her design studio in Manhattan, reflects on the origin of the project and how it unfolded. “I almost didn’t take the job,” she recalls. “They sent images of more traditional styles of décor, which I do not do. I sent them my vision for the house, and they loved it and took a leap of faith.”
Learn more about the project team
Interior design: Amy Kalikow Design
Architecture: Mitchell Wilk Architecture
Custom cabinetry: Christopher Peacock Cabinetry
The post Family-friendly Long Island Home Merges Durability and Sophistication appeared first on Ocean Home magazine.









